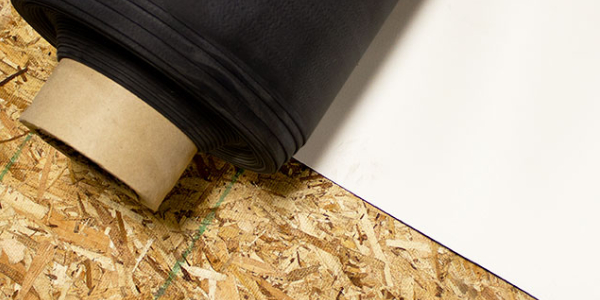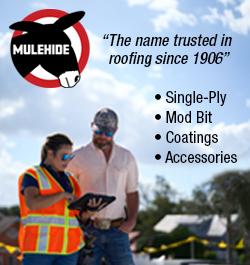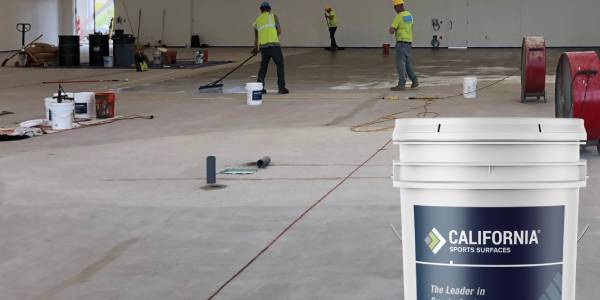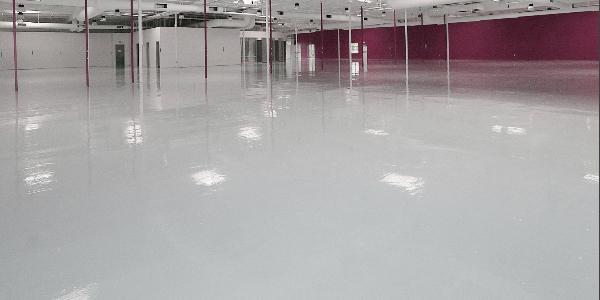UP TO THE MINUTE
The basics of low-slope roofing

By Emma Peterson.
A low-slope roof is like an open-faced sandwich. Here’s why!
Low-slope roofing, which is also often called commercial (though not all commercial buildings have low-slope roofs) and flat (even though this is a bit of a misnomer), can be a confusing world from the outside. That’s why Heidi J. Ellsworth sat down with a couple of experts from Mule-Hide in a recent Lunch & Learn to get the scoop on all the basics! She was joined by Rob Keating, Mule-Hide's Northeast region director, and Tim McDermott, their Western New England territory manager.
Tim opened the conversation by explaining what makes low-slope roofing different from shingled or steep-slope roofing. He shared, “The important thing to remember with low slope versus a steep slope, is that low-slope roofing generally has a 2/12 pitch or less. So, what that means is, as you come across 1-foot measurement, you have a 2-inch height or less.” You often see these types of roofs on structures like airports or hospitals, generally places that look flat on the top of it. However, no low-slope roof is truly 180° flat, even if we colloquially call it that. Tim explained, “There's no actual flat roof. There's a design where maybe the structure is built flat and now we're adding some kind of device, whether it be sheets to add a taper, so a higher height on one side. But any roof you're going to have, you always want positive drainage.”
In addition to always wanting positive drainage, Rob explained that most low-slope roofs are made from “a membrane or a rolled sheet product of some kind or, in some cases, they can be a liquid-applied roofing system.” For all three systems, the design of a low-slope roof can be simplified into three parts. Tim explained, “I like to think of a low-slope roof as an open-face sandwich. You have your deck, which is the actual top structure of the building. I like to think of it as a nice hearty bread. You're going to have an installation or cover board on top, and that's going to be your meat of choice. And then, finally, you have your roof cover, which is going to be your membrane or your liquid applied and that's going to be the slice of cheese.” Rob added, “You can jazz up your roof system any way you want, condiments, cover boards. There's a lot of ways to enhance it, but those are the basics.”
Read the transcript, Listen to the podcast or Watch the webinar for more information about low-slope roofing! When you’re done, you can also take a fun quiz to test your knowledge and get a completion certificate!
Learn more about Mule-Hide Products in their Coffee Shop Directory or visit www.mulehide.com.
About Emma
Emma Peterson is a writer at The Coffee Shops and AskARoofer™. Raised in the dreary and fantastical Pacific Northwest, she graduated in 2024 from Pacific University in Oregon with a degree in creative writing and minors in graphic design and Chinese language. Between overthinking everything a little bit, including this bio, she enjoys watching movies with friends, attending concerts and trying to cook new recipes.


















Comments
Leave a Reply
Have an account? Login to leave a comment!
Sign In